Framing Done... on to Plumbing and HVAC
This past week was, apparently, a busy one! For the most part, it looks like they've completed the plumbing and HVAC. There are still a few things they need to do (like install drain traps, etc.), but it looked pretty complete to me. During this walk-through I noticed a few things that I'll be bringing to my PM's attention - more on that with the pictures below.
Here's a run down of our progress at this point:
- Framing complete
- Plumbing almost complete
- HVAC almost complete
Next up:
- Electrical/low-voltage stuff (Guardian)
- Insulation
- Pre-drywall meeting
Want to also give credit to my PM's (we now have two), Andrew and Bryan, and the trade crews for doing an exceptional job with the framing, plumbing, and HVAC. I was pretty impressed and everything I asked for was done!!
And now for the onslaught of photos!
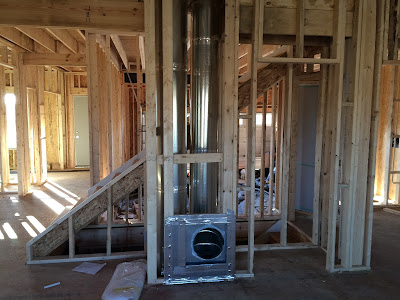 |
| HVAC - main air return and vertical duct to second story |
 |
| Drain pipe from second story bathroom - kitchen sink and dishwasher will be connected to this |
 |
| Looks like they didn't exactly know where to drill |
 |
| Again, wrong holes drilled (kitchen sink/DW water lines) |
 |
| Powder room |
 |
| Powder room sink where they connected their pressure gauge |
 |
| The "missing" basement window - love it! So glad we got this. |
 |
| Basement bath rough ins exactly where I wanted them |
 |
| Air return duct in the basement rec room |
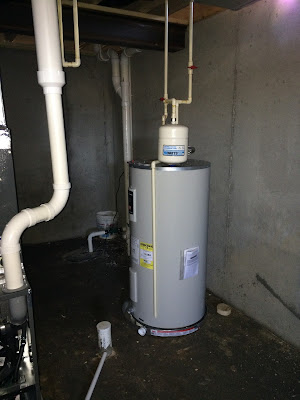 |
| 50 gallon electric water heater with mixing valve |
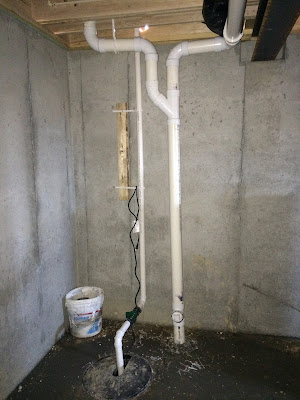 |
| Sump pump (it was full of water) |
 |
| Our Goodman high efficiency furnace |
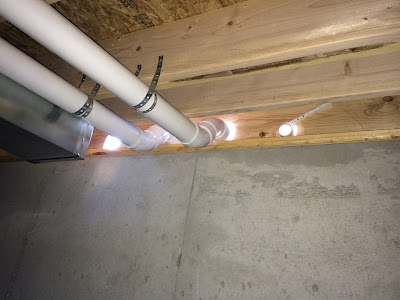 |
| Furnace exhaust out the side of the house just above the foundation wall, but there seems to be an extra hole drilled here too... |
 |
| Future basement bathroom location on the left, media room (will be unfinished) behind it |
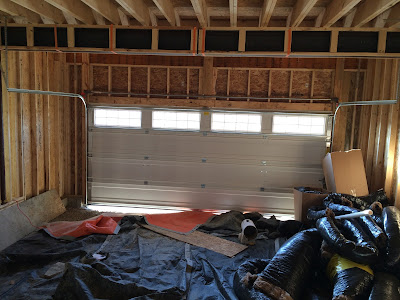 |
| Garage interior (looking from family entry) |
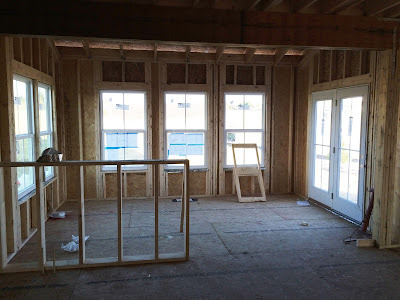 |
| Morning room |
 |
| Stairs to second story |
 |
| Front hall/dining room/study (in the front) |
 |
| Gas fire place |
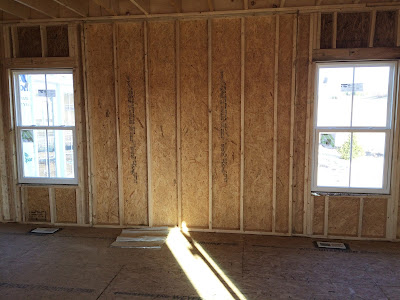 |
| Family room east wall |
 |
| One of the HVAC vents in the family room |
 |
| HVAC vent in the dining room (east wall) |
 |
| Patio door |
 |
| Study |
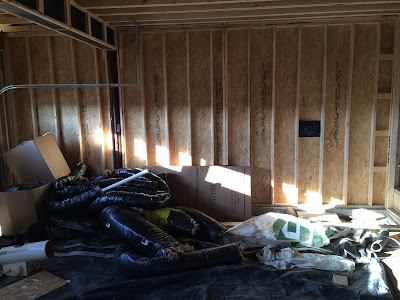 |
| Garage interior (north wall) |
 |
| Bedroom 3 |
 |
| Some kind of splinter/crack in the stairs to second story |
 |
| Thermostat location (just to the right of the stairs) |
 |
| Upstairs secondary bath |
 |
| Plumbing for vanity in secondary bath |
 |
| Master bath soaking tub with window (looking out back of house) |
 |
| Future master bath shower location |
 |
| Master bath soaking tub plumbing |
 |
| Master bath shower plumbing |
 |
| Master bath double vanity plumbing |
 |
| Master bath toilet plumbing |
 |
| Master bedroom south wall - see the outside light coming in through those two studs... I don't like that! |
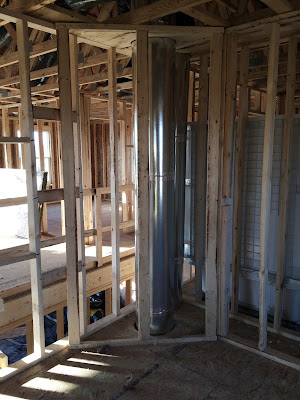 |
| Corner of master bedroom where HVAC duct comes up from first floor |
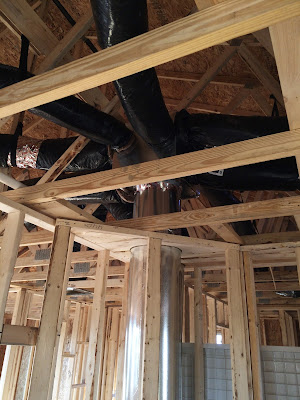 |
| Then turns into this in the attic where all these insulated ducts come off and feed into the upstairs rooms |
 |
| One of the future vents - I like the work they did on all these |
 |
| The loft |
 |
| Loft windows |
 |
| Air return in the ceiling of the second floor (just next to the stairs) |
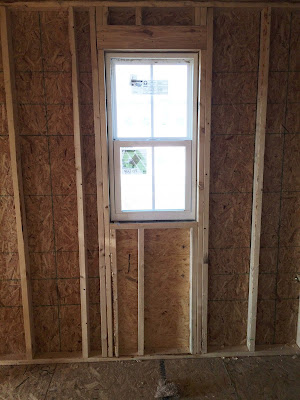 |
| Laundry room window |
 |
| Laundry room dryer vent |
 |
| Laundry room washer plumbing |
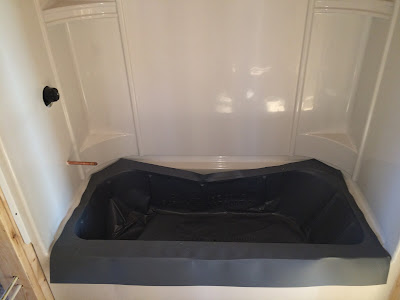 |
| Upstairs secondary bath tub/shower |
 |
| Looking into the second floor from the top of the stairs |
 |
| Bedroom 2 |
 |
| Bedroom 2 south wall window - again, see where the daylight is coming through?? |
 |
| I don't know what this is... it was mounted between the roof trusses... |
 |
| Master bedroom looking into master bath |
 |
| Master bathroom window |
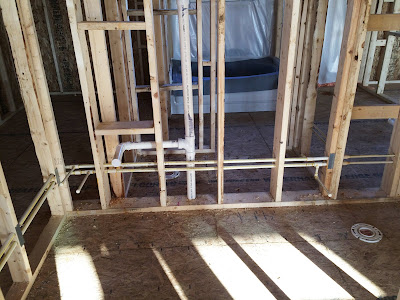 |
| Upstairs secondary bath with master bath directly behind it (looking at it from the top of stairs) |
 |
| Dining room |
 |
| Front door |
 |
| Plumbing for second story (missing traps) |
 |
| Master bath shower drain will go here |
 |
| More plumbing |
 |
| Toilet/shower drain coming from upstairs secondary bath and down to the basement |
 |
| Looking into family entry from kitchen |
 |
| Morning room again |
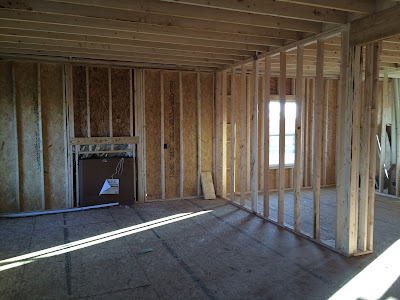 |
| Family room southwest corner |
 |
| Garage interior south wall |
 |
| Then the master bath shower came! Not really a big fan of how it looks. I think we should be able to pick from several designs. |

































































It's so nice to finally be able to see what this master bath layout looks like. We did the same thing and I have never been able to find pictures of it. On the shower design, I do like the built in shelves.
ReplyDelete