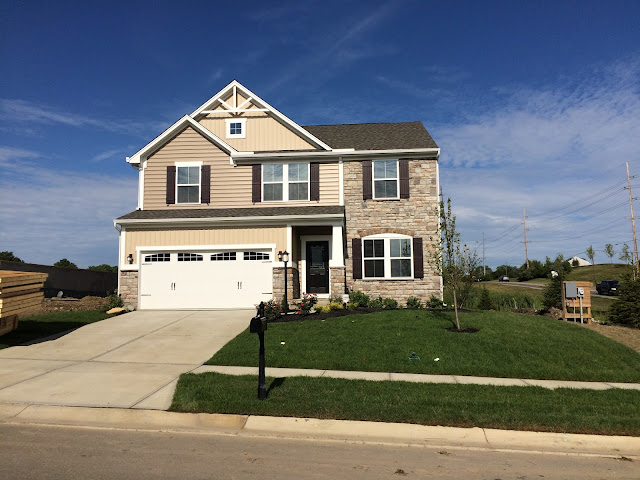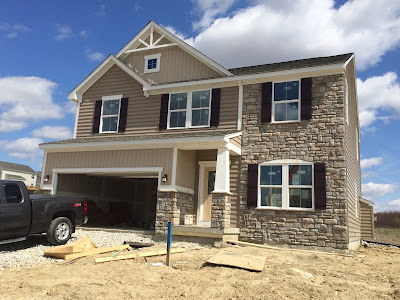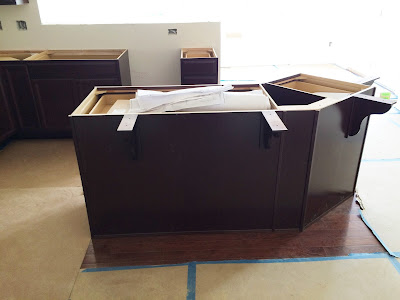It's official...
We CLOSED on the home and I can finally post the final pictures of our new Milan. Though, I'm not closing this blog yet because I plan to continue to blog about our experiences post-closing... specifically critiques on how Ryan Homes handles issues that will arise. I've been told they kind of suck at post-closing support. I hope for our sake that that is over-exaggerated, but we'll see.
The Closing
We closed on the house on April 6, 2016 at about 11:03am EST. The entire process to close took only about an hour and away we went with the keys.
We did have some paperwork that was incorrect, though. They had put in that we wanted the expanded title insurance option and closing costs protection, when we actually just wanted the standard title insurance. This was a difference of about $500. A minor difference in the closing costs, but still, our cashier's check was in the amount shown due on our last Good Faith Estimate, so that's all we had. Fortunately, the process to get the paperwork corrected only took about 15 minutes and the closing costs actually came out to LESS than what we had expected, so we were entitled to a refund of about $45 (yay, us).
After that, it was smooth sailing. I wasted no time in going to the house to go in as the first time with it actually being "ours."
Photos
Apologies, but time was short to get things moved so didn't have time to take many "just walked in the door to a new house" photos. Also, the lighting was bad too. I'll get some new ones up soon once everything is setup in the house. Also, at this point we didn't have landscaping, so no photos of that, but I'll write up a separate post once I find the pictures of that.
 |
| The keys are mine now!! |
 |
| That's Santa Cecilia granite they're sitting on |
 |
| Outside... no landscaping yet, but that will come |
 |
| Kitchen with Cherry Bordeaux cabinets, Santa Cecilia granite, and Cherry Oak 2" wood flooring |
 |
| I freaking love this sink... I've always wanted an under mounted sink with a goose neck faucet, and now I have it!!! |
 |
| The included appliances (sans dishwasher).... not the greatest but at least stainless steel |
 |
| Showing how our wood floor mesh with the carpet which is "Northern Cliffs" |
 |
| Morning room... one of my favorite rooms in the whole hosue |
 |
| Family room w/ gas fire place and that's "Tropical Brown" granite around the fire place. Also notice the HDMI/Data pre-wiring. That was a must for me. |
 |
| Formal dining room... we paid extra for the trim package that gave us chair railing in here... love it. |
 |
| Foyer shown here with 1 1/4" Cherry Oak hardwood. That's a coat closet and then the study on the left there. Love the french doors that came with the study. |
 |
| Front door. So far, we're the only house on the street that has a front door like this with the large window. |
 |
| Doors to the study |
 |
| The study |
 |
| Stairs to the second floor... that's Dark Cherry railing w/ white balusters. |
 |
| Next to stairs, thermostat and alarm panel |
 |
| Going up? |
 |
| Upstairs looking down... love this railing. |
 |
| Second floor bath... should've done the double vanity in here.. oh well. |
 |
| Don't really like how close they put the toilet to the tub... looks weird. |
 |
| Second floor loft |
 |
| Master bath double vanity |
 |
| Master bath vanity sink and lights |
 |
| Master bath shower... this is what comes with the First upgrade package |
 |
| Soaking tub again with the #1 upgrade package |
 |
| Mud room |
 |
| From the mud room, left is basement, right is garage |
 |
| Love this basement door |
 |
| Basement stairwell |
 |
| Basement rec room (with the extra window shown that they put in for us) |
 |
| Basement rec room... unfinished bath on left, and unfinished media room on right |
 |
| The signature Ryan Homes light pole |
 |
| Outside with the exterior lights on |



























































