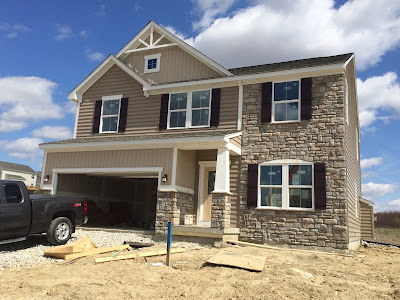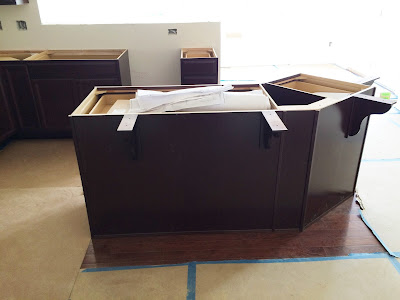Drywall is Done, but We had an Issue...
Ryan Homes has completed the drywall on our Milan. It took about a week for them to get it all hung, mudded, and taped. I think they did a pretty good job! Once again, I was impressed with the good craftsmanship put into this job.
While drywall was being done, we had a small problem with a water leak from the basement. The leak originated from our furnace and happened because the furnace drain pipe did not extend far enough to reach the nearby floor drain, so all the furnace condensation leaked onto the floor for a couple days and created a sizable puddle. This did cause me some concern as they had already drywalled down there and it looked like some of it was getting wet. Other concerning thing is this apparently was an issue for at least a couple days without any of the workers reporting and/or fixing it. HOWEVER... my PM got the mess cleaned up quickly and promptly aired everything out and has been running an industrial dehumidifier down there since. He handled the issue to my satisfaction and I'm happy to say the basement is now dry as a bone and seems okay, but we'll make sure our home inspector checks the area just to be safe.
Next up will be wet-zone flooring, cabinetry, and painting.
In the meantime, they have also begun work on the exterior of the house and are moving pretty quick! More on this in my next post. For now.... DRYWALL PHOTOS!!!
 |
| family room fireplace wall |
 |
| family room east wall |
 |
| close up of fireplace |
 |
| kitchen and morning room |
 |
| morning room and breakfast bar |
 |
| kitchen from morning room - left door is pantry, right is mud room |
 |
| powder room off of mud room |
 |
| powder room - they still have not moved this stupid bathroom fan - it should be centered! |
 |
| stairs to basement |
 |
| second floor staircase |
 |
| front entry hall |
 |
| dining room on left |
 |
| entry to study |
 |
| front door |
 |
| study |
 |
| study still has a broken window |
 |
| study |
 |
| front entry hall coat closet |
 |
| dining room |
 |
| stairs going up to second floor |
 |
| future thermostat location |
 |
| laundry room |
 |
| laundry room washer dryer connections |
 |
| secondary bath |
 |
| bedroom 3 |
 |
| loft |
 |
| looking at stars from loft |
 |
| linen closet |
 |
| loft windows |
 |
| bedroom 2 |
 |
| master bedroom east wall |
 |
| master bedroom southeast corner |
 |
| master bedroom east wall windows |
 |
| master bedroom west wall and walk-in closet |
 |
| master bath vanity |
 |
| master bath shower |
 |
| master bath soaking tub |
 |
| master bath throne room |
 |
| basement rec room - see the water mess? |
 |
| basement rec room south wall |
 |
| basement bath - love it - big thanks to our PM for making this exactly what I wanted |
 |
| basement bath ceiling |
 |
| double doors to media room |
 |
| basement rec room north wall |
 |
| basement stairs to first floor |
 |
| basement rec room ceiling |
 |
| basement going into mud room |
 |
| mud room ceiling |
 |
| powder room toilet |
 |
| garage - not mudded/taped here but is now |
 |
| garage south wall |
 |
| garage bay door |
 |
| garage ceiling |











































































