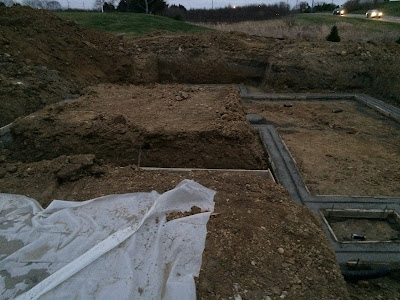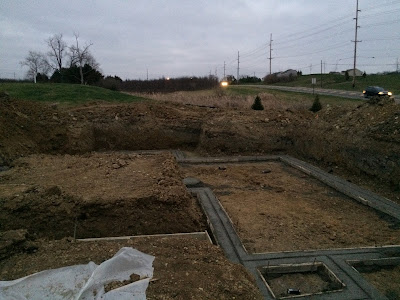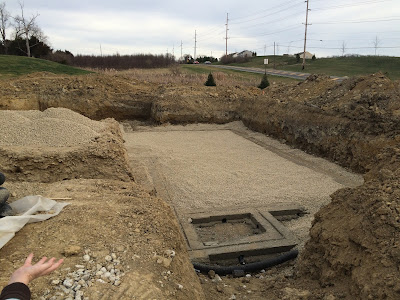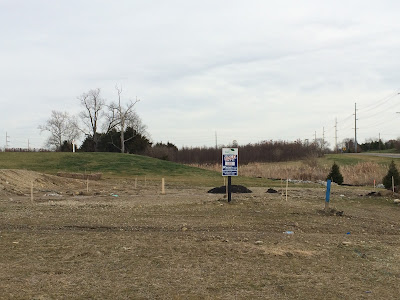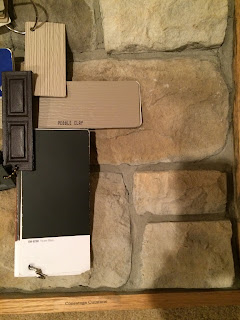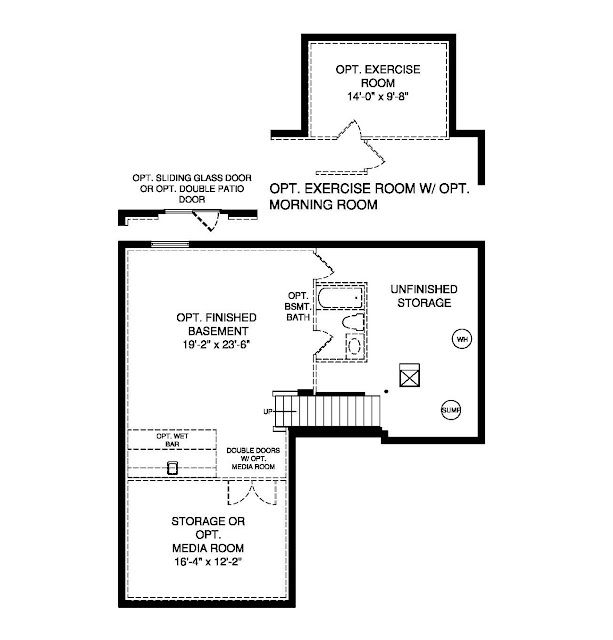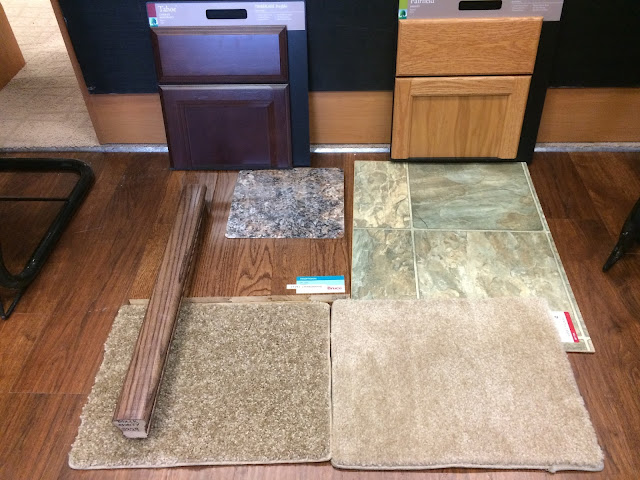Well, we had our pre-construction meeting with our sales rep, Mindy, and our project manager, Andrew (who we met for the first time). I definitely think our PM knows his stuff, has a very honest, no bull personality, and probably will keep a sharp eye on his subs and ultimately build us a very sound house.
Furthermore, and let there be no mistake here, Ryan Homes will tell you "no" a lot. If you ask for anything during your pre-con meeting (or after your change order cut-off date in general), you'll get back a standard "
" as a response. That being said,
they will approve something if you have a PM who is somewhat diplomatic and you have done your research and have a very good reason for your request BECAUSE YOU WILL HAVE TO
THEM. But, basically, the power rests with the PM, so their emotional state will undeniably have influence on how they respond to your request (they're human like the rest of us). Further, Ryan Homes' philosophy is that they produce standardized houses that are easy and quick to build. Their strict structural plans and change order procedures allow the builders to quickly build a home and move on to the next. I completely understand that and respect their system because it seems to work for them. But lucky for us our PM was pretty understanding of our needs and was pretty accommodating.
The first 20 minutes of the meeting consisted of the PM explaining our lot plan, and confirming our selected features/upgrades/colors for the house. He also gave us his contact information and relayed some other information on Ryan Homes' policies. There were a few discrepancies in some of the features/upgrades we had chosen, but he made the corrections. He did a pretty good job taking time to review our lot plan with us. We took note of a couple of important things from this part of the meeting:
If you've been following my blog, you know I have plans for my basement, and you also know that I can't follow through on those plans without getting our builder to move the location of the basement bathroom rough-ins (because the per-plan location is absolutely horrible and doesn't allow you to properly expand your basement). See my post "Basement plans" to see what I'm talking about. Well I asked about this and immediately got the "NO." I wasn't about to give up easily on this one though. I told the PM that if he couldn't move those rough-ins then I didn't want them because they interfered with what I wanted to do with my basement and it's not like they could just simply be moved later on. I pulled out my design plan that I made up for my basement, which has the bathroom rough-ins moved to a location where I can expand the finished basement space. To my surprise, he was actually very impressed with my drawing and gave me a lot of credit for it. Props to him on that. I told him that, in the Milan, they put the optional wet bar where I wanted my bathroom, so obviously somewhere in their plans there is a blueprint for how to run water/drainage to/from that area. He looked at his papers and at my drawing and, after some more of me babbling on about "this one thing would enable me to do so much more with this basement," he told me he would investigate into getting it done. Not a resounding "yes" but I think it's all good - he made a lot of notes on his plans and even made a copy of the basement plan I designed. I'll keep ya'll updated on this as it progresses but I have a good feeling about it. Thanks Andrew!
I had to be pretty determined with our PM. I called him out on a lot of things that he did the pre-programmed-like "no" response with. Only because if I am to be told "no" when spending all this money, there had better be a good reason why they can't accommodate me. Just saying. The things that I did my research on are the things we should be getting - the basement bath rough-ins relocation, and (possibly) the pendant lighting above the kitchen island, depending on whether or not I convince the PM to have our electrician install our kitchen recessed lighting to make it work. I probably COULD have argued enough to get the outdoor PVC tubing for future outdoor electrical wiring done, but I didn't want to stoke the fire much more with the PM all but agreeing to the basement plan. At any rate, Andrew seemed very down-to-earth, that he knew his stuff, and he was consistent in his responses. I tested this because I asked him a few questions that I had already asked the SR weeks before this meeting to see if I'd get the same answers - for the most part, I did. Like all of the rest of the Ryan Homes employees, his first response was "no" to a lot of things but I think that's how they are all "programmed" by the company. He seemed to be understanding on the important stuff, so there's that. I got the impression that, when it comes to running his crews, he runs a no bull-sh*t kind of operation, and is pretty thorough on checking EVERYTHING. Which, clearly, is what we want. I was hoping for an AWESOME PM.... not quite sure just by this meeting if we got that, though I do believe he will build us a quality home in the long run. Here's hoping we can develop a good rapport as construction proceeds. Will keep y'all updated as things develop.
Well, I promised transparency with this blog (good, bad, or ugly), and you're getting it! How have ya'lls experience with your PM's been? Anybody had a similar experience? Would love to hear some comments on this, thanks!
Side note...
I think that if you are happy with the cookie-cutter process that Ryan Homes uses and you go along with all of their cut-off dates and make NO non-standard requests, they'll love you - you're the kind of customer they WANT. But, if you're anything like me, and like to make unique, personal touches to things... be prepared for a tooth-and-nail fight and to back up your needs with damn good reasons. Do your homework.
Not officially allowed per Ryan
Homes’ safety policy due to liability concerns.
With the finished basement, can we move the location of the
bathroom rough-ins? Can we leave out the
wall for the media room and have the basement extended fully to the foundation
wall? If this can’t be included in base
pricing, how much would it cost to do both these things?
Should be able to get the bathroom
rough-in relocations done, PM made notes and said he’d follow up with us. No to the media room wall removal.
We don’t like the dry-walled in duct work in the family room
that we’ve seen in some of the models.
Since we have a basement to run duct work through, can we make sure we
don’t have this?
We will not have this per plan with
basement, but follow-up with PM after ground-breaking to remind him.
We have several changes to the
electrical plans to discuss, such as several electrical outlets we'd like moved
or added in. Can we discuss this now and make these changes (see
electrical plans)?
Electrical outlets, etc. have to
follow a strict code, but he said e-mail him the changes and he’ll do his best
to accommodate them.
Can our porch be extended to a full porch? Why, or why not? If yes, what would be our cost impact?
No, it is not an option with our
elevation and cannot be incorporated at this time as a non-standard due to
structural requirements of the construction process.
Do the foundation footers and walls have rebar enclosed
within them? If not, why?
Yes, 2
How do you prevent garage floor cracking/sinking when having
to backfill previously dug-out work areas?
They compact the backfill gravel
prior to pouring garage flooring.
Will you ensure the foundation outer footer/wall seams are
absolutely clear of debris before applying the black sealant?
Yes
With our house being next to a waterway, can you include a
natural drain from the basement outer tiling out to the waterway? If not, why?
If so, what is the cost impact to us?
Will consider this if it’s feasible
for our lot plan, but follow-up with him after ground-breaking.
Do we have GeoMAT (or something similar)? If not, can we get it? If so, how does it help prevent basement
leaking?
Yes, it prevents hydrostatic
pressure from building up against the foundation walls by allowing water to
drain down against the wall to the tile-work below.
What are the estimated milestones? When is the planned closing date?
Foundation/basement, framing and
plumbing, flooring and electrical, cabinets and counter-tops, drywall, painting
and finishing. Planned closing date is
mid-March 2016.
Can we visit the site? Do we need
permission?
Yes, but let him know when we are
planning to do so.
What is the best way to reach you if we have
questions or concerns?
By text
Can
we bring our own home inspector? At what point(s)? What is the proper procedure?
Yes. Can do it any time, but
must setup in advance with PM. Inspector
must be licensed and insured.
Will
the sub-flooring be nailed, glued, or screwed? Is this true throughout
the entire house? How far does this
process go in preventing “squeaky” floors?
All 3, yes throughout whole house.
It prevents most squeaking, but there will be minor squeaking here and
there as with any home.
What
will our exact square footage be?
TBD
May
we install, or request to have installed, underground wiring for future outdoor
lights/other equipment? If not, why
not? If yes, at what point in
construction can we get this done? Can
we have PVC tubing ran under the driveway for future low-voltage wiring? If no, why not?
This was a no, but not a resounding no. If we do anything it must be to code and pass
inspection and Ryan Homes is not liable for damage to the work we do.
Will
there be deadbolts on all doors leading into the house? Front?
Garage? Morning room?
Yes, except garage
After
construction is complete, can left over materials (tile, paint, hardwood, vinyl,
etc.) be left on site for later use?
Yes
Can
we have extra insulation due to our proximity to a main road (worried about
traffic noise)? If no, why not?
No, because the proximity of the house is not close enough for high
traffic noise.
Will
we have smooth or “rough” ceilings? If
smooth, is the “rough” option available?
Rough
Will
we have dimmers available on any of our light switches? If so, where?
No
Which
interior rooms will have door locks on them?
All bedrooms and bathrooms
Will
there be a sump pump? If so, where will
it be located? How is the location
determined and can it be changed?
Yes, located in utility room corner per plan, can be changed but let
him know immediately.
How
many outdoor water spigots will there be?
Where will they be located?
2, one on front of house, one on back.
Are
gutters around the entire house included? Are they covered? What’s the warranty
like?
Yes, not covered, includes 1 year warranty (except for storm damage)
Where
will location of the outdoor AC unit be? Is this a heat pump system?
TBD
Can
the locations of the water heater/furnace/sump pump be slightly altered to
accommodate our future basement design plans (see plan draft)? If no, why not?
Everything but the furnace can be moved. Furnace is required to be next to return air
duct which the location for is determined by the structure of the house.
Where
in the foundation will the water/sewer enter?
If the locations are not desirable, can they be moved? If no, why not?
Enter the front of the house in the media room but will be ran
through the walls/flooring to utility area.
What kind of insulation is used in the house? What kind is used in the attic space/roof?
R38 in the attic, R13 in siding, R11
in the basement
How many outdoor outlets are provided? Where are they located? Could we have one outlet tied to a switch on
the inside of the house for Christmas lights, etc.? If no, why not?
2, one on the porch and one by the
back patio door. Ask about tying switch
in for Christmas lights prior to electrical phase of construction.
Are window blinds included with the house? If no, can we get them (and for what cost)?
No, not offered, must get through
third-party.
What are the measurements needed for us to buy a
refrigerator?
35” wide, 71” tall
Is pendant lighting available for over the kitchen
island? If so, how much would it cost
for rough-ins only? For the full
lighting?
Speak to Sales Rep. If a change order can't be done, PM will look into having electrician position a couple of the recessed kitchen lights over the island so that we can convert them in the future. Follow up with PM prior to electrical phase of construction.
Is there an option to get the glass-paned kitchen cabinets
over the microwave?
Contact our cabinet provider to get
this material.
Will the garage by dry-walled? If no, can we get it fully dry-walled (and
what’s the cost)?
Yes
Will the garage floor be pitched to allow water to drain
away from the house structure?
Yes
We didn’t opt for the double sink in the secondary bathroom,
but will we still get the extended counter-top so that we can install a second
sink at a later date (this was a bit confusing on the plan)?
No
We will be mounting our family room TV above the
fireplace. What size TV would you
recommend to fit the space that we’ll have there? Can the mantle height of the fireplace be adjusted
to accommodate a bigger TV?
50” TV or less, mantle height can be
adjusted if need be, just let him know prior to construction.
Is a powered garage door opener (and remotes) included with
our home? If no, can we get it (what
cost)?
Yes
Will there be light switches at both the top and bottom of
both stairwells in the home?
Yes
Where will the attic access location(s) be and how will they
be accessed (e.g. pull-down ladder, etc.)?
Bedroom 2, panel access (no
pull-down ladder)
Can we still make modifications to the house’s build plan
since we have not yet started construction (want to add bedroom #3 window and
extended vanity in secondary bath if necessary)?
Not usually allowed but talk to Sales Rep ASAP if we want anything changed
How often will you be on site and personally supervising the
sub-contractors?
Every day for visual inspection, but
personally supervises critical phases (electrical, plumbing, foundation,
drywall).



